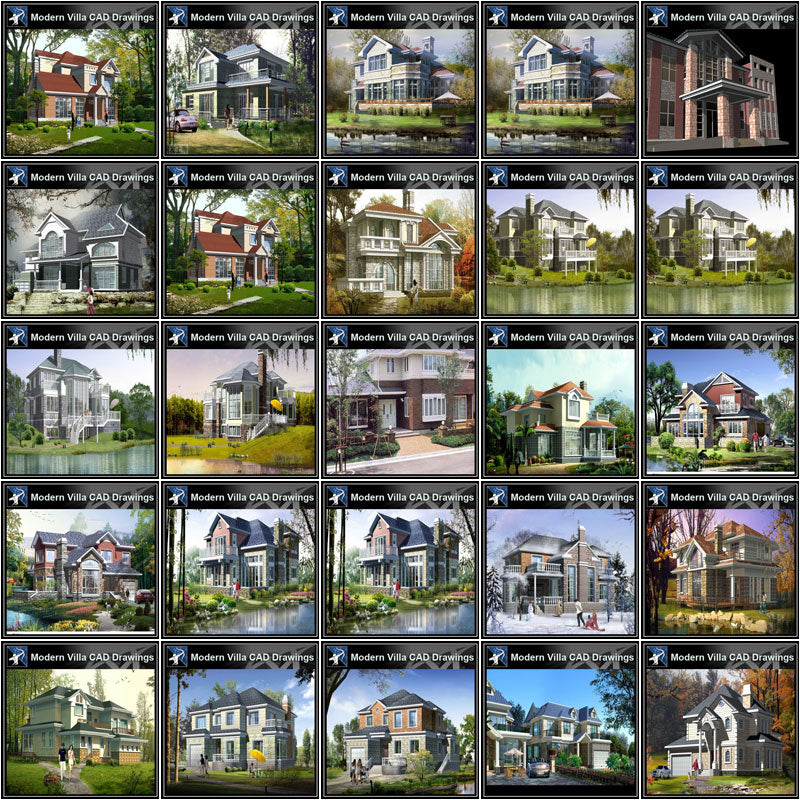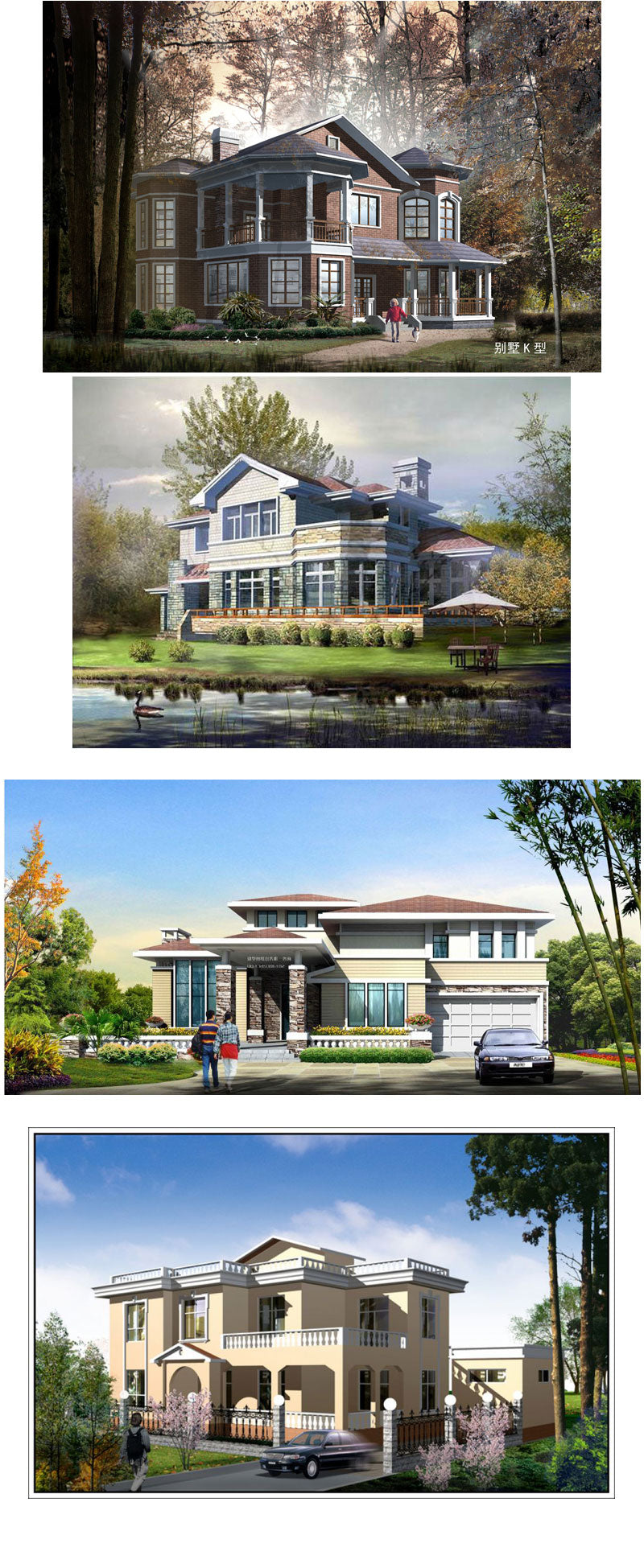★★Total 35 Types of Modern Villa CAD Plan,Elevation Drawings Bundle(Best Recommanded!!)
35 Types of Villa Layout Plans, Cad Drawings Download
High-quality Villa CAD DWG FILES for architects, interior designers, civil engineers and draftsman.













Q: How can I receive the free CAD Blocks & Drawings ?
A: The store requires a minmum of $1.And you can download all free resources.After your payment is confirmed. You will get a download link from email.
Q: How many CAD Blocks & Drawings are in each library?
A: What you see is what you get! So I have provided all preview image. Our DWG database contains a large number of DWG drawings/CAD blocks, drawings, assemblies, details, symbols, city plans, famous architectural projects that are compatible with AutoCAD ,3dmax,sketchup,CAD software. Enjoy all the easiness and simplicity of using our DWG files library.
|
|
||
|
★Sketchup 3D Models-15 Types of Culture Center Sketchup Models |
||















